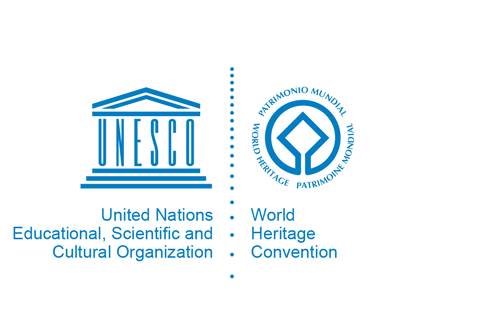Houses of the hacienda San José del Carmen el Huique
Council of National Monuments
Disclaimer
The Tentative Lists of States Parties are published by the World Heritage Centre at its website and/or in working documents in order to ensure transparency, access to information and to facilitate harmonization of Tentative Lists at regional and thematic levels.
The sole responsibility for the content of each Tentative List lies with the State Party concerned. The publication of the Tentative Lists does not imply the expression of any opinion whatsoever of the World Heritage Committee or of the World Heritage Centre or of the Secretariat of UNESCO concerning the legal status of any country, territory, city or area or of its boundaries.
Property names are listed in the language in which they have been submitted by the State Party
Description
The area of Coichagua, of exceptional agricultural productivity, was not very much populated or exploited by the Spaniards until the XVil century. This was due to the scant native population of the area and to the fact that the lands, although of great potentiality, either lacked irrigation or were, on the contrary, flooded. in 1598, a serious native revolt provoked the concentration of the Spanish population at the center of the country, fact which, in turn, led to the colonization of the area, and to the application of irrigation and growing techniques that made it flourish as the agricultural region par excellence. Coichagua developed on the basis of an economic system whose unit was the hacienda (large country estate), a self-sufficient productive core around which Central Chile's society and culture were built. The Hacienda San José del Carmen El Huique has its origin in the Larmague country estate, built at the beginnings of the XVII century by conqueror Juan de Quiroga thanks to land awards and concessions. By the middie of the XVIII century, the estate came into the hands of the Echenique family and, by the end of the same century, the first division of the property took place between two members of the said clan. In 1828, the owner of the portion known as "EI Huique", was Don Juan José Echenique y Bascunan, who started building the houses and enlarging the estate area. In 1852, he bulit the beautiful church. Don Juan Jose's only daughter, Doha Gertrudis Echenique, was appointed universal heiress of EI Huiquen, and continued the work of her father. She and her husband, -Don Federico Errazuriz Echaurren, who was President of the Republic between 1896 and 1901-, invested energy and resources in the property, increasing the number of rooms and improving its furnishing and comfort. The same did Dona Elena, their daughter and sole heiress also. As it happened in general with Chilean important landowners' houses, those of San José del Carmen experienced a gradual growth in keeping with the arising of new needs. The rooms, flanked by corridors, are distributed around patios -fourteen in all. The patio corresponding to the residential area and giving access to the houses, has a well-tended French-style garden and centenarian palm trees. Originally, the patios were all stone paved with small, round stones. Today, this pavement can only be seen in the access area, because the inner patios were repaved with ceramic tiles. The magnificent neoclassical church, placed on the southern side, dominates the group. Its portico, with three round arches, supports a wood tower of neoclassical influences 23 meters high, that forms a contrast with the other buildings' horizontality. The church consists in a single, elongated nave, with a perpendicular body attached to the presbytery, corresponding to the family chapel. The church is of a general simplicity only broken by the altar, lavishly adorned. The service outbuildings are distributed towards the southwest, around patios shaded by fruit trees, where ovens, water wells, and other housetold elements, that can still be appreciated, were arranged. To the north of the precincts, there are several constructions originally destined for storage and for some agricultural jobs, which are now property of small farmers forming an agricultural community (comuneros). In general, the group is constructed with adobe walls on foundations of brick masonry. The rafters, framework and pillars are of oak, cypress and hawthorn wood; the roofs are of clay tiles, and the floors, where the original stone pavement no longer exists, are of large paving tiles also made of clay. The houses of the Hacienda El Huique are a faithful reflection of the traditional way of life of the Chilean farmland, based on the hacienda. They aiso are a extraordinary sample of rural agriculture at the beginning of the Republic. Thanks to the care of their owners, whose family kept the property for two centuries, to the management of the Army -which since 1976 has looked after the preservation and improvement of the precincts-, and to the comuneros working these lands, this historical property can be appreciated and enjoyed by all people as a site museum.


 Chile
Chile